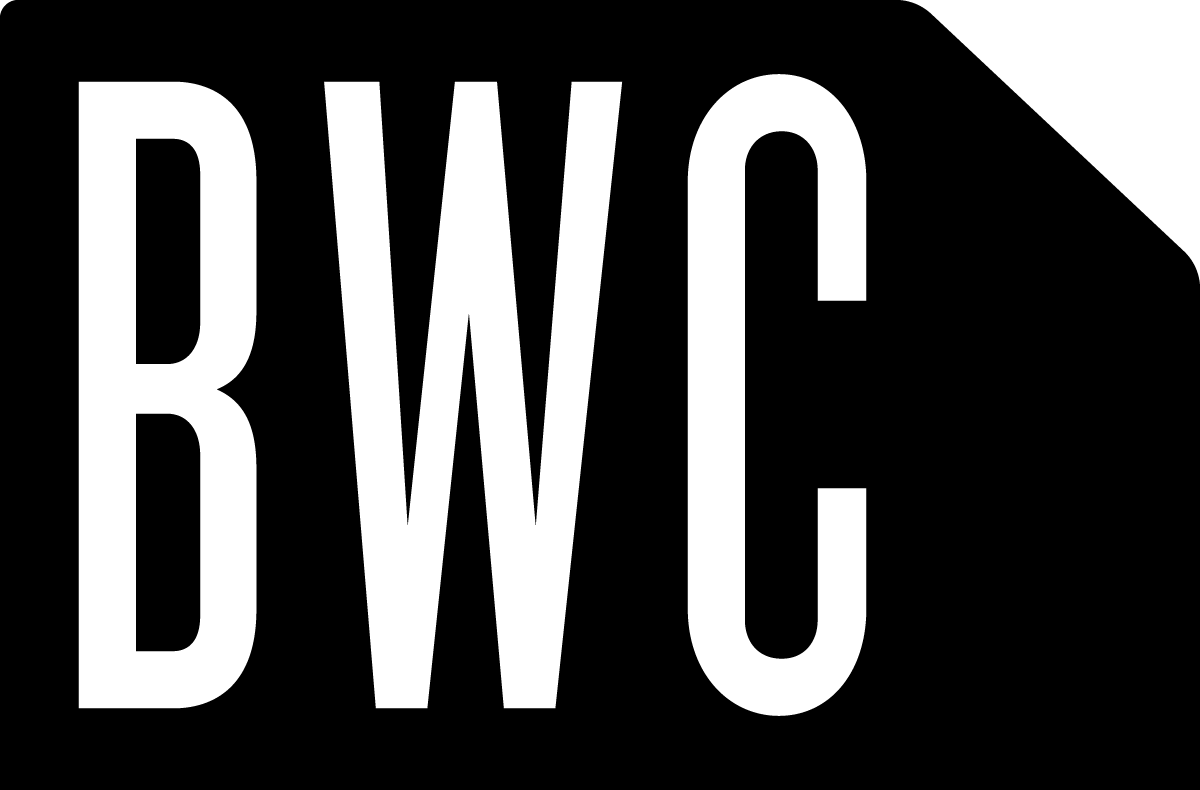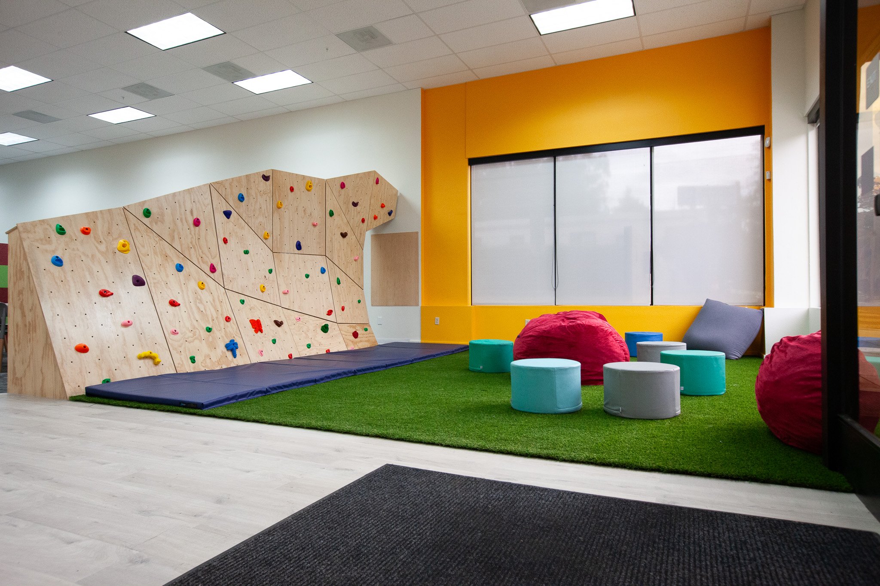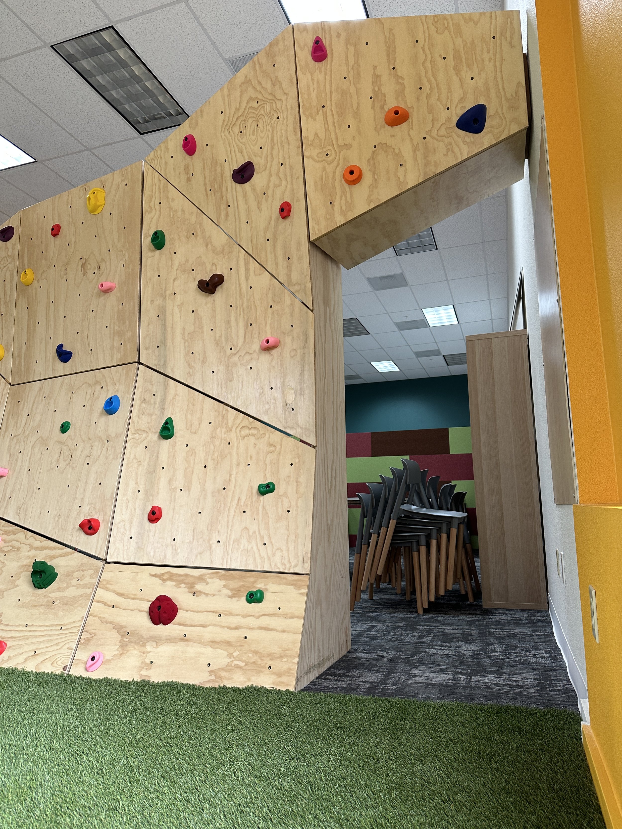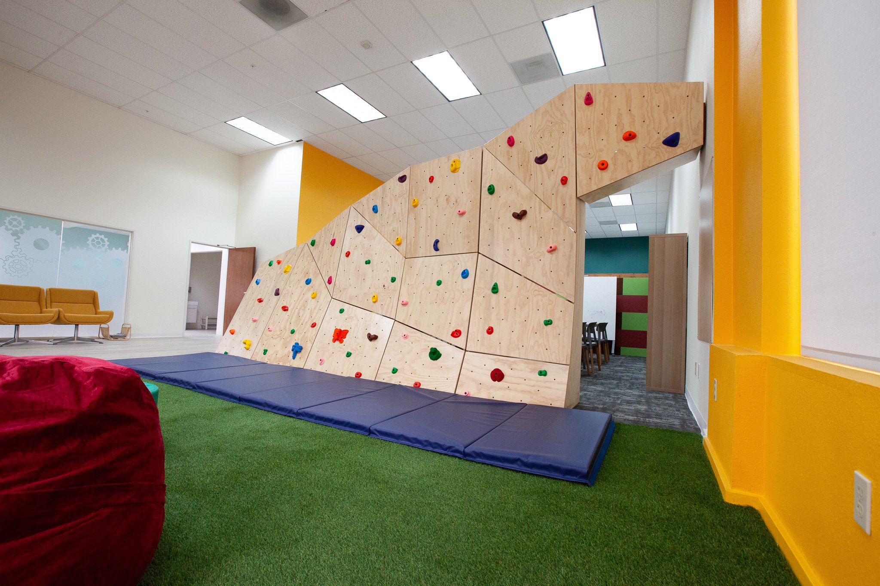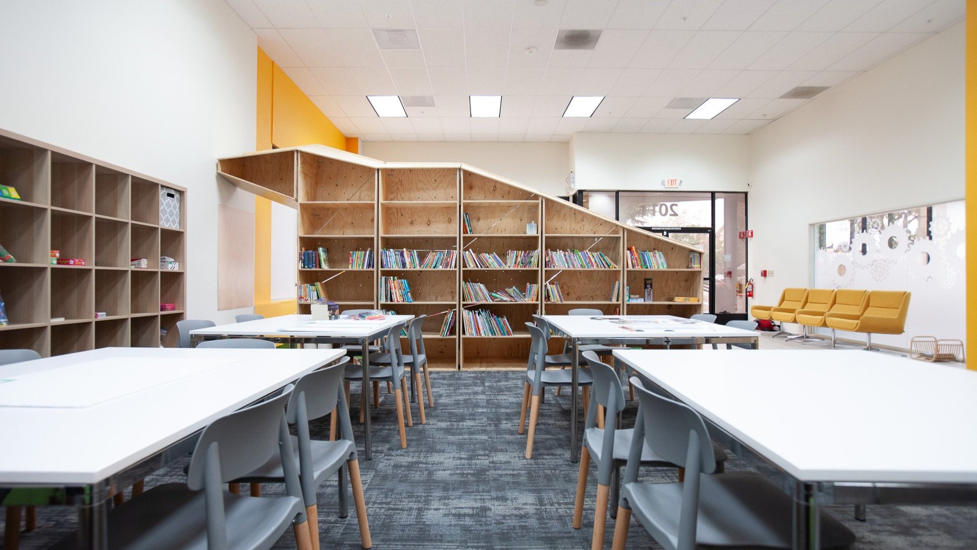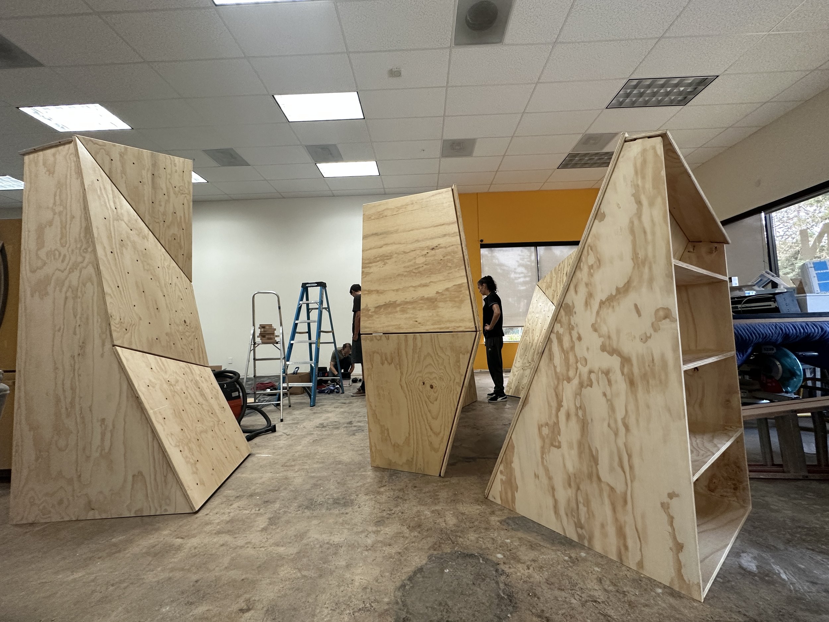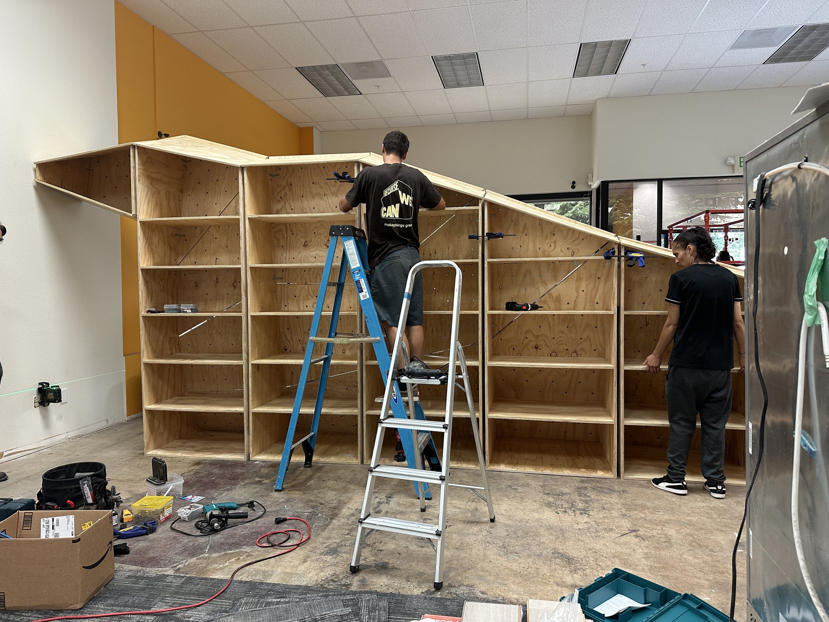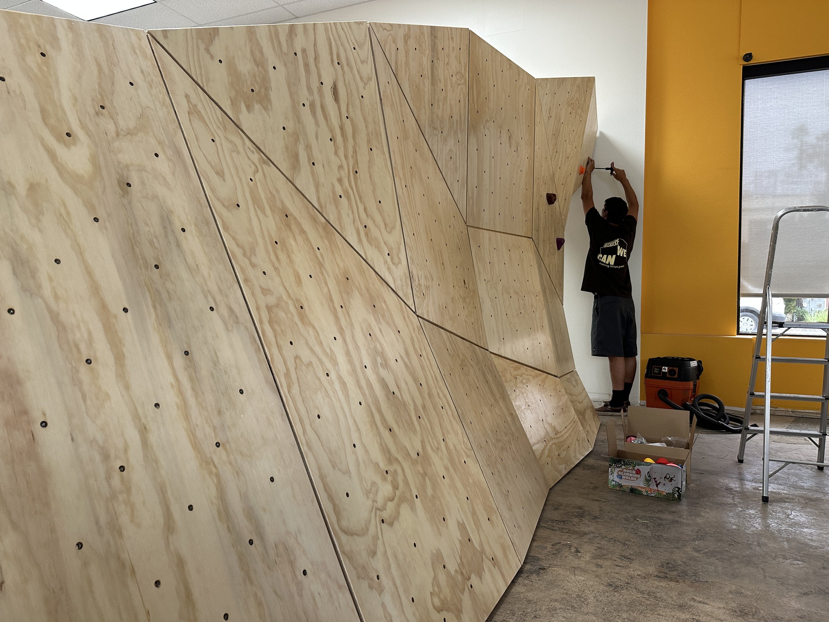Climbing Wall bookcase for a small school
As part of a larger project - a building renovation for a small charter school - we designed this fun climbing wall play area for the front entry of the school. Moving into a building with an open floor plan, the school needed to break up and define the areas. The climbing wall acts as this defining feature as you come through the entry. It is designed as a kids play and relaxing area, filled with sunlight, bright colors, beanbags and the climbing wall. But it also acts as a relaxing ‘wow’ feature for the parents and visitors first entering the space.
The climbing wall is a fun & very functional piece, securely attached to the floor and wall. On one side it is a climbing wall created to serve multiple ages from age 5 to 12. On the back side of the climbing wall, the unit is a large storage bookshelf. Overall it defines the area, separating the front play area from the rest of the class work areas, and creating a defined area for the indoor play.
A playful tunnel connects the spaces along the wall, while also creating a more challenging climbing feature for the older students.
We created the climbing wall design to be strong, affordable and easy to install. The unit came into the space in sections and bolted together and to the floor for secure connections. A few people moving these units into the space was all that was needed to set this up, bolt it all in place and attach the hand holds.
An eye catching, interactive and pleasing construction, this cool climbing wall for the school is fun as it is functional.
