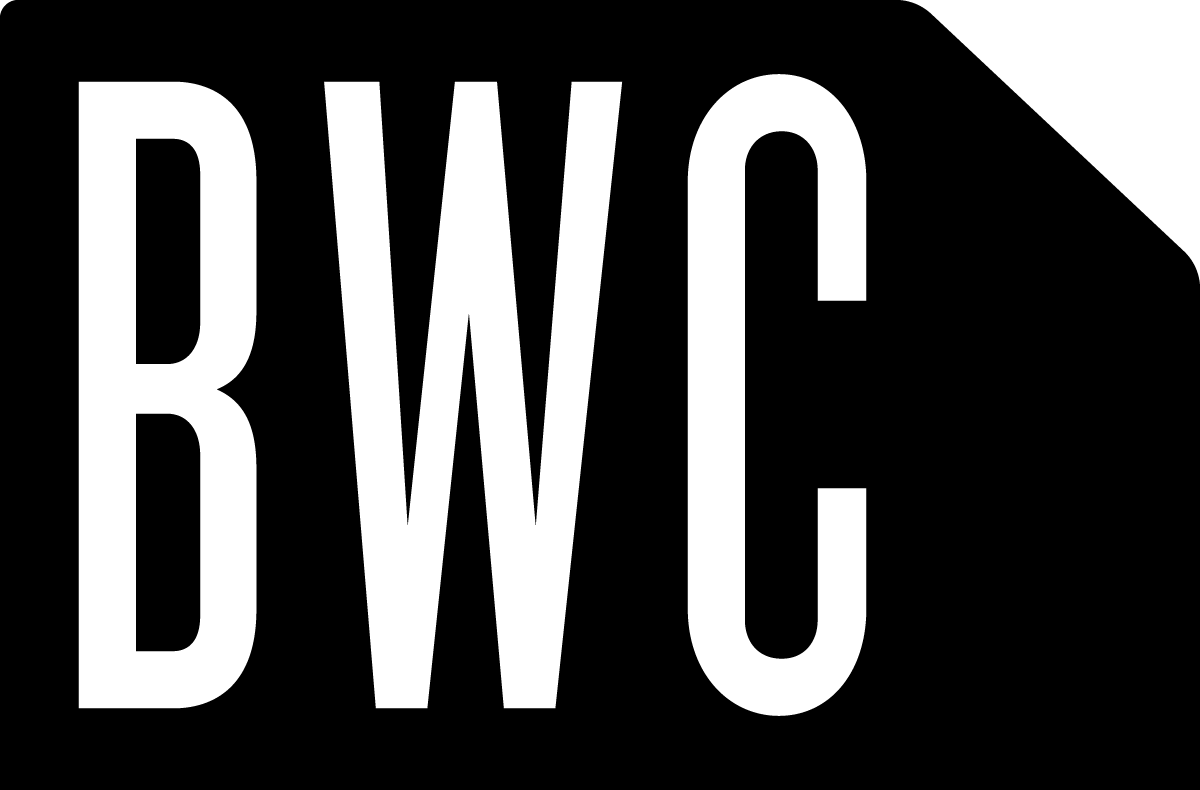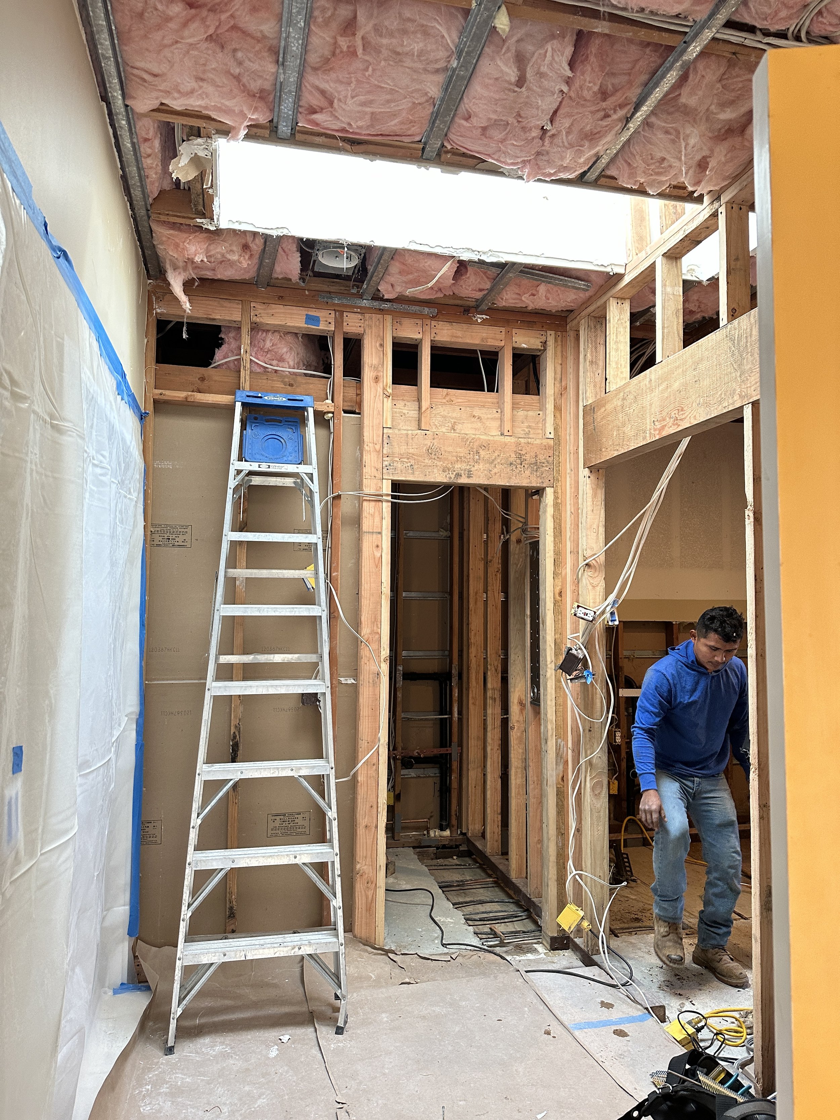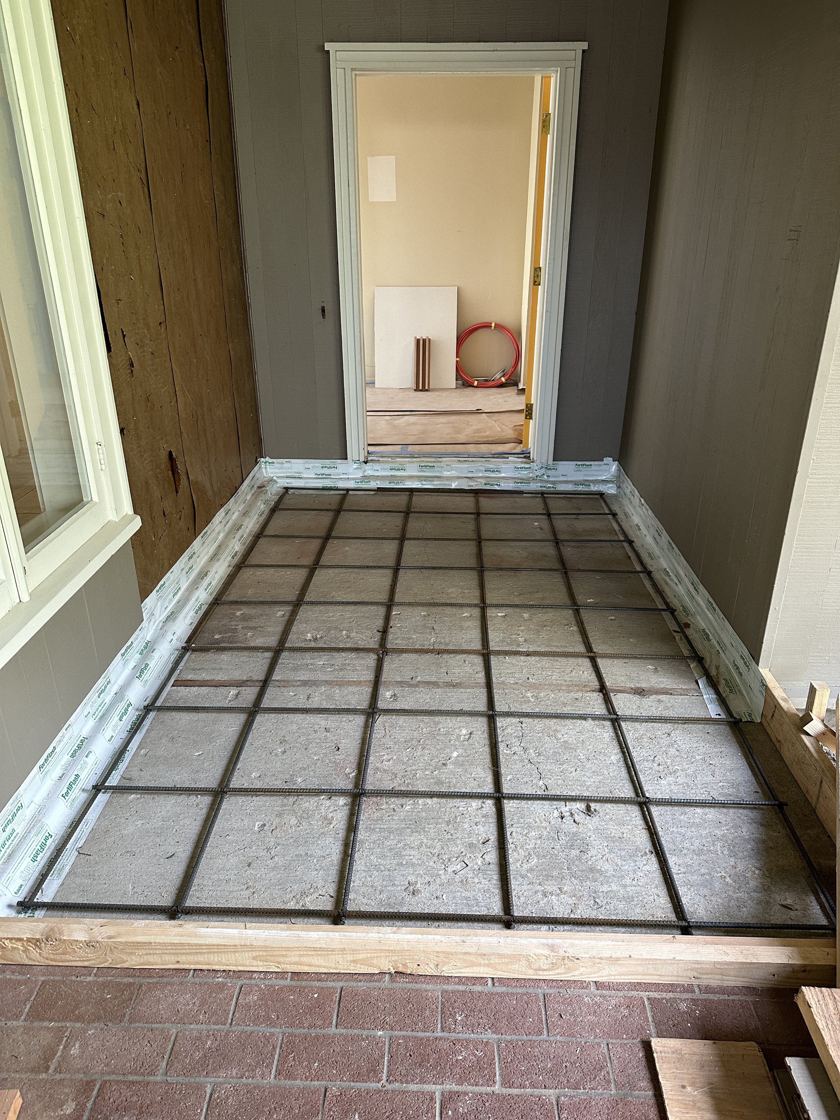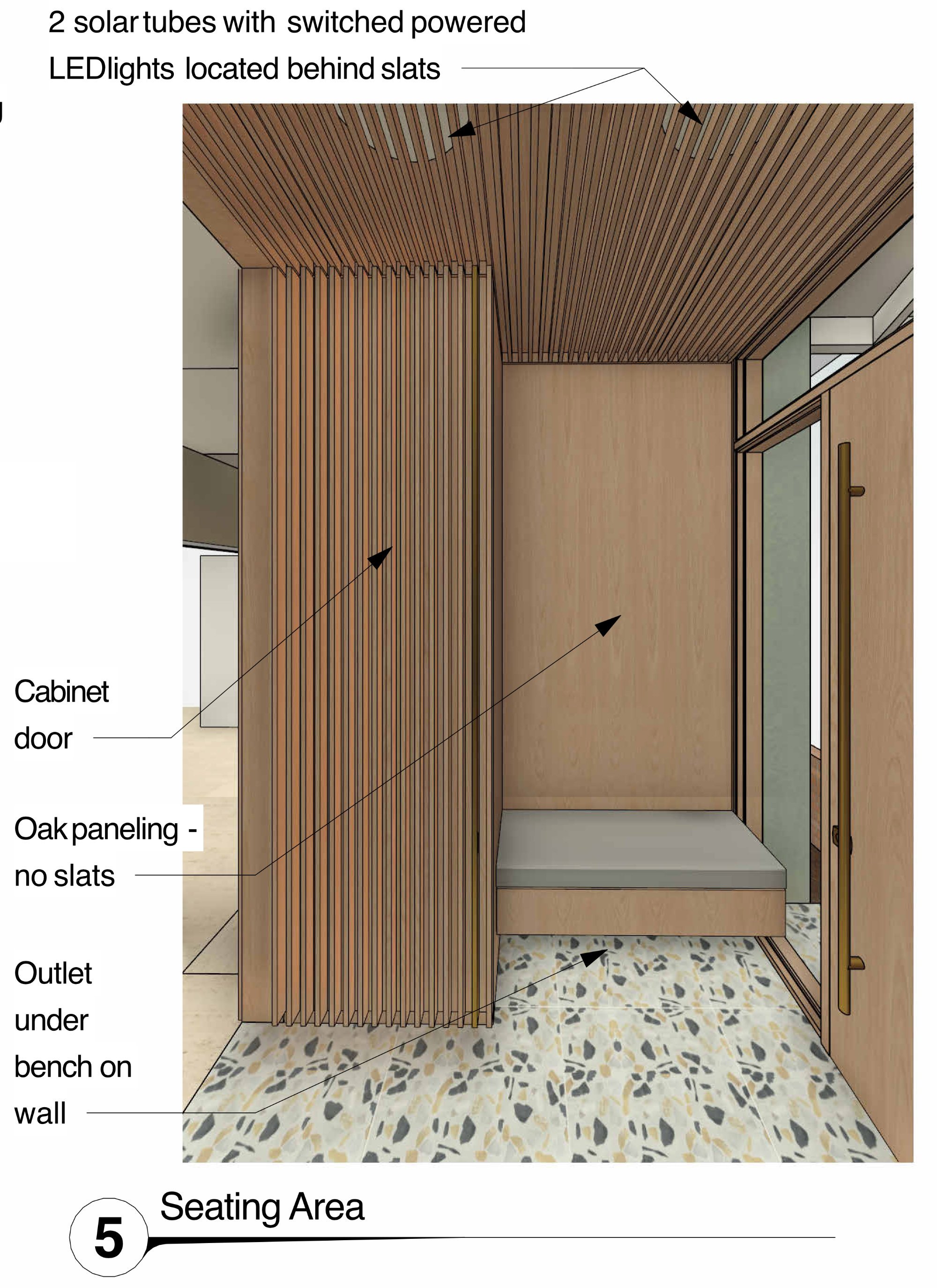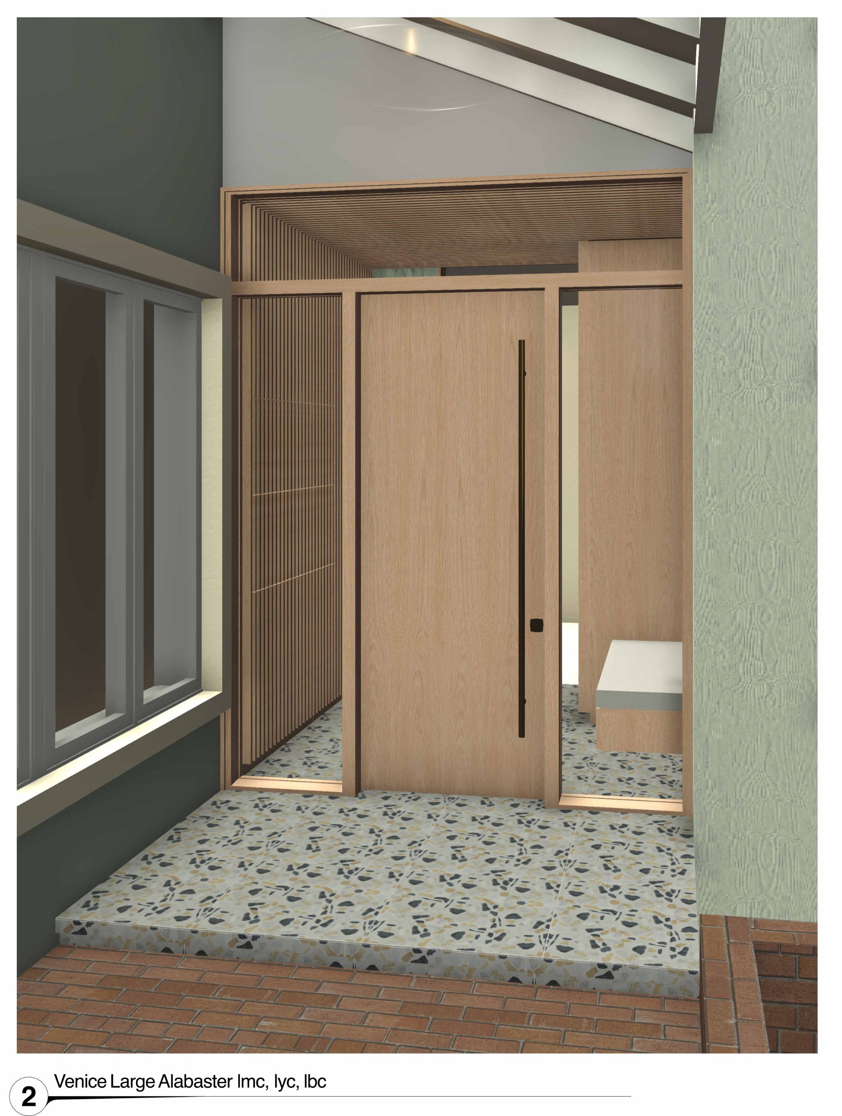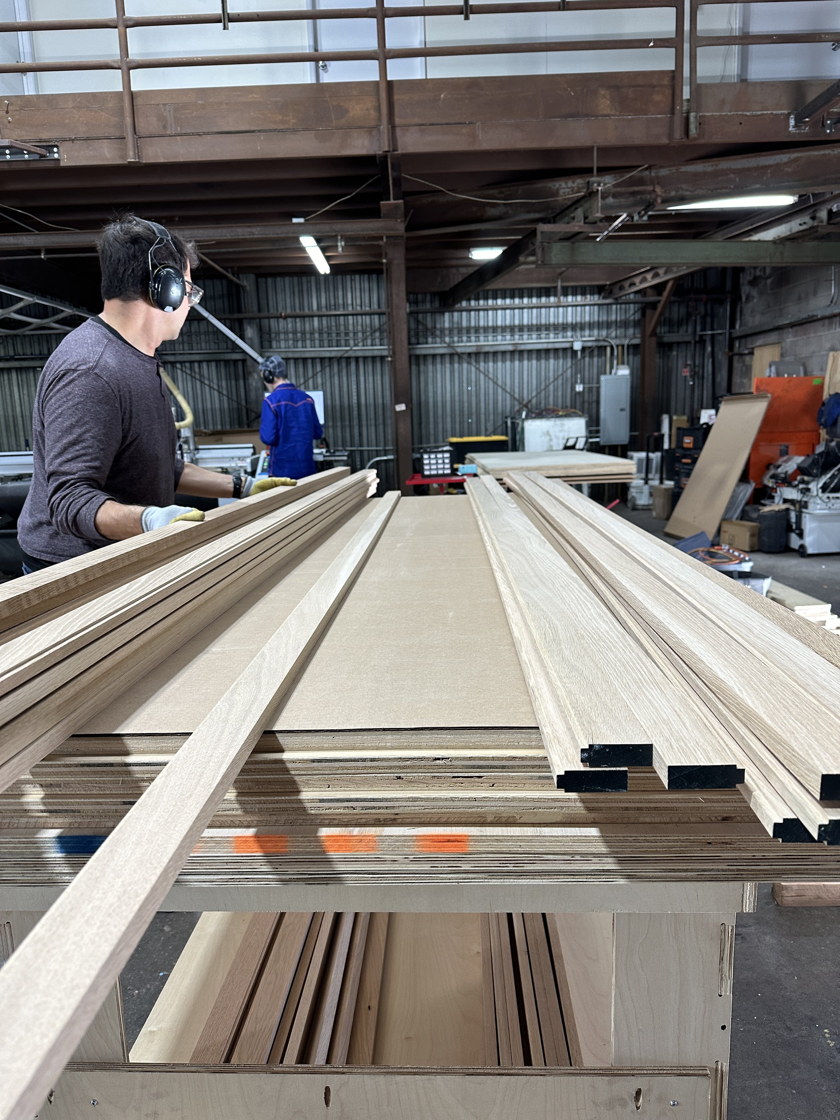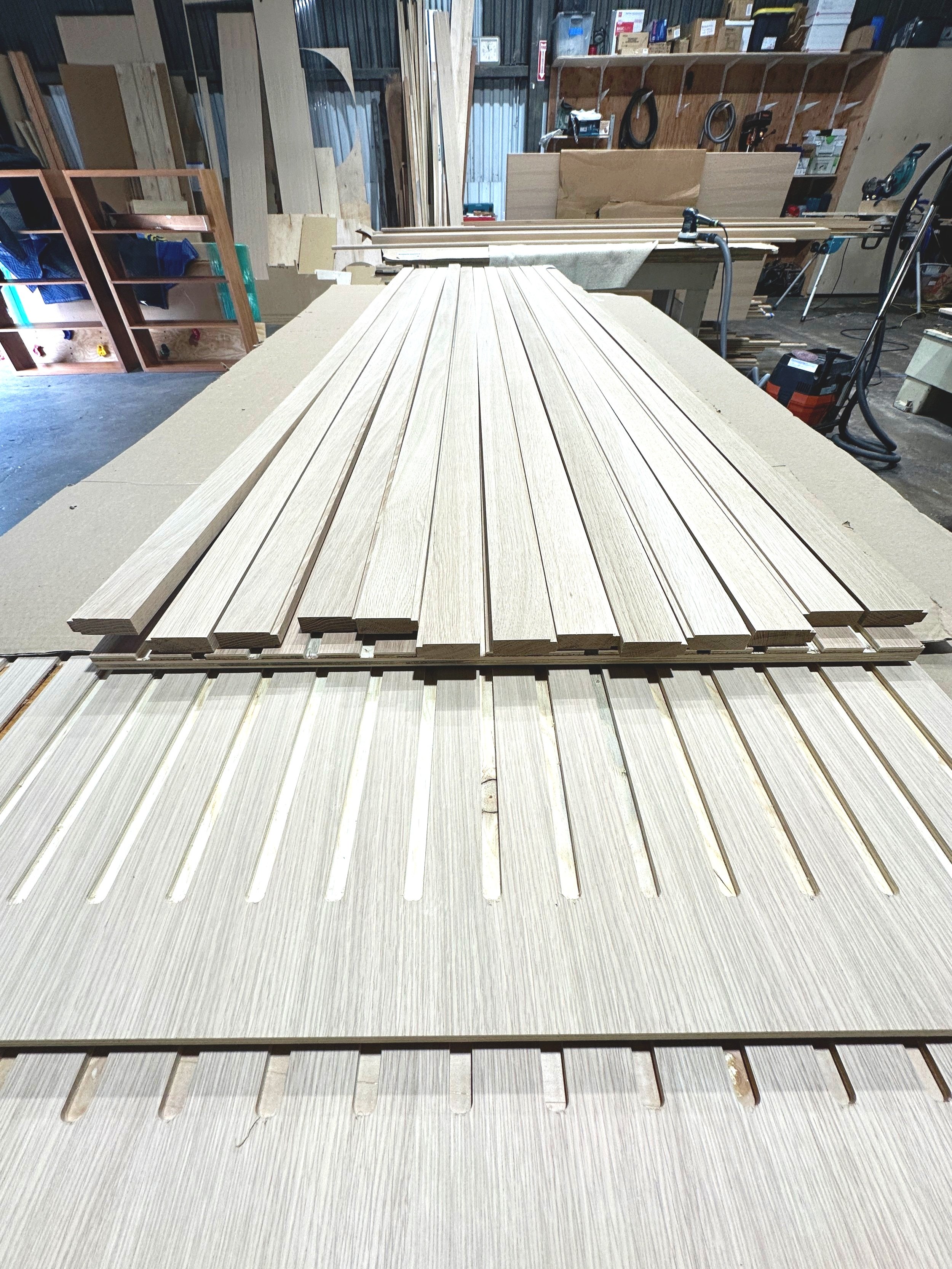Residential Entryway Remodel
With focus on an entryway renovation, our design for this home remodel is complete, and we have begun construction. Taking out the original doorway and expanding the interior space, we are capturing some underused outside area to become the new foyer, which adds a coat closet, seating bench for taking off shoes, and a new sun filled entry room.
In the process, of doing the renovation to add this entryway, we’re adding some upgrades to the interior entry hallway, hall bathroom and laundry room. (We’ll share more on that later as the space is built….!)
Oak slat walls fill our design in the front entry room and in the hallway. Complete with “secret” hidden door covering the bathroom doorway. These slat walls not only add visual beauty and warmth to the space, but help with sound travel by dampening noise in an otherwise hard surface area. New concrete collaborative flooring goes in the foyer and extends outside for a dramatically defined entryway.
The slats will be visible through the font door windows and will envelope the front entry room. The new entryway statement piece will be warm and inviting. As this piece comes together we’ll be posting more.
Meanwhile at our production shop in Oakland, we are underway fabricating the slat walls, bench, cabinet, ceiling and secret door for installation.
As part of our residential and commercial renovation business, we produce custom architectural and interior pieces for just about all our projects;. This is what makes every space we do unique and bespoke to our design studio.
We’re excited to be posting more on this space as it progresses!
